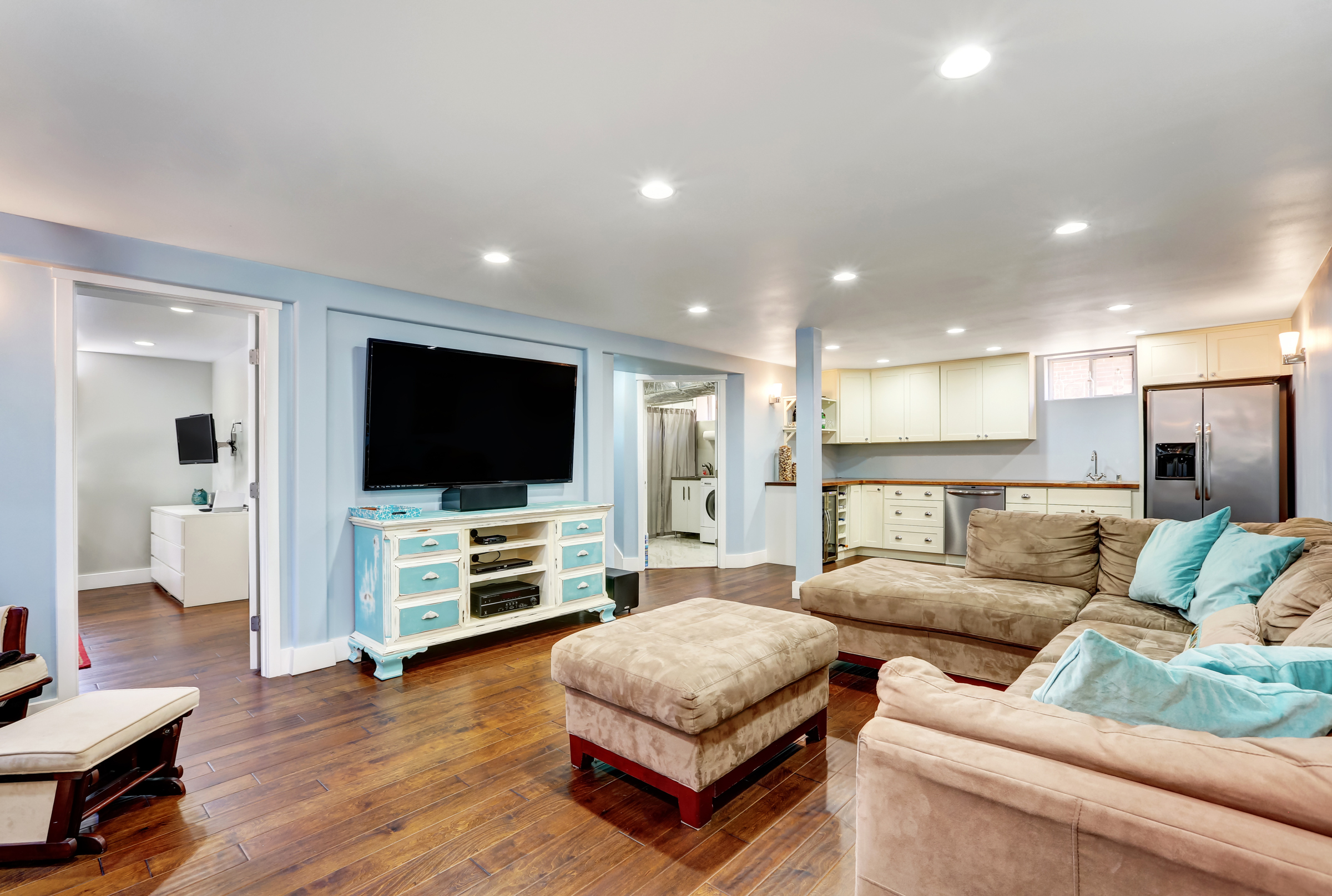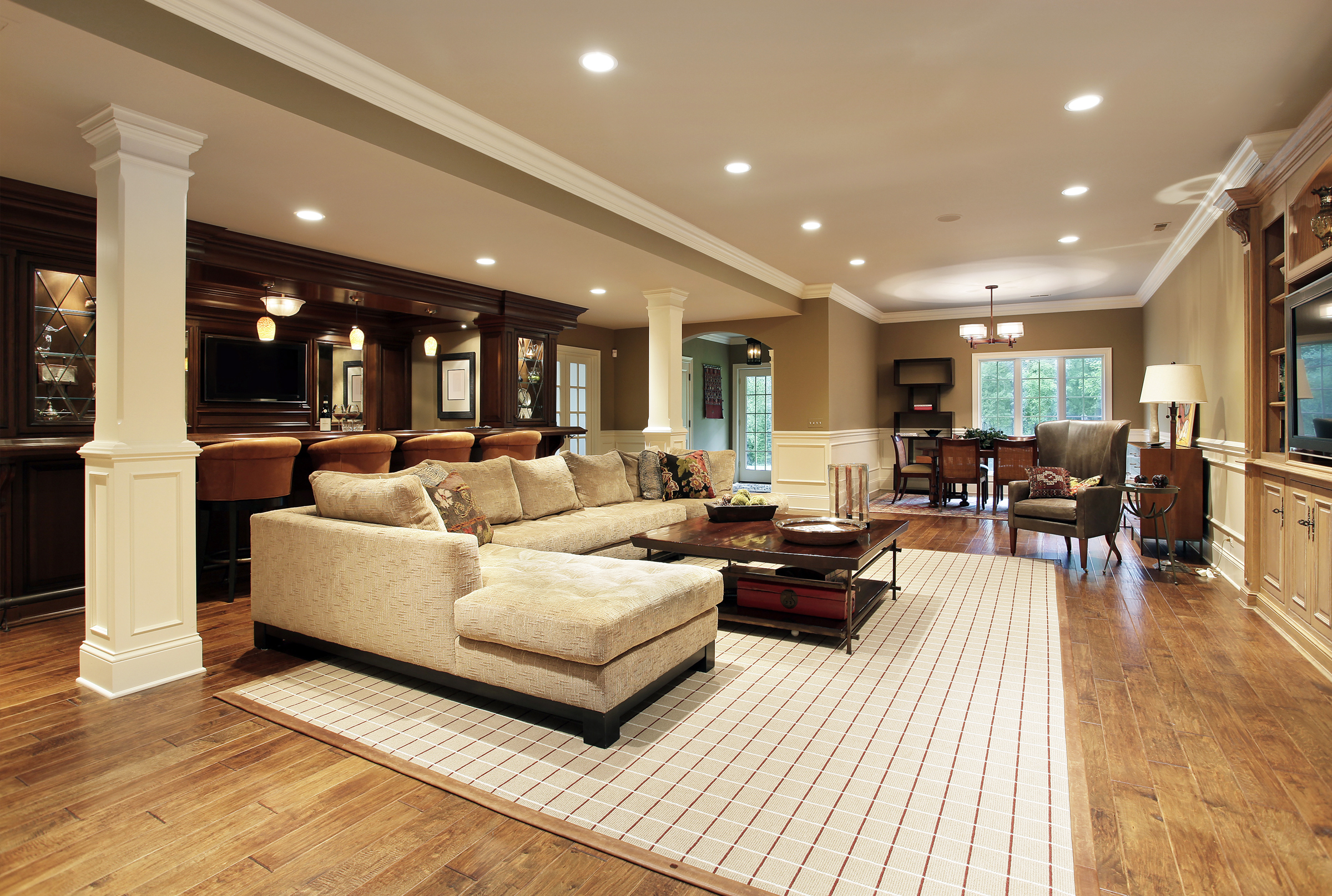The Construction Specialties Advantage
What sets Construction Specialties, LLC apart from our competition is a question most often asked by our first time enquirer. This list contains most of the standard values we incorporate in our designs and estimates. We have the ability to increase or decrease these values to meet your exact requirements. These are only a few of the items we include, that other contractors charge extra for or don’t include at all.
Design
1. Floor plans & designs carefully evaluated to maximize openness and functionality
2. New living spaces designed to reflect unique living concepts
3. Full detailed drawing provided with a proposal package
Project Management/Staff
4. All necessary permits (Unless owner signs off for no permitting)
5. Main level walkways provided with runners and/or red rosin paper protection throughout the job.
6. On-site specifications, drawing, and building agreement for owner and staff access throughout the project.
7. 80% of work completed with Construction Specialties staff. An in-house team leads to less confusion, increased quality, and more attention to detail on your project.
8. When subcontractors are utilized, a first-time walkthrough and introduction are done by a Construction Specialties team member. Thus not just a new or another “unknown” contractor showing up at your door.
9. Daily job site clean up with rubbish hauled off-site.
10. Construction Specialties team members are fully insured with Workers Comp insurance.
11. Certificate of Insurance provided as part of the proposal package or before starting work on your project.
12. Project locations have cell phone contact with office and management for safety and communication.
13. Sean Schwartz, Owner, as a central point of contact and presence on each project daily.
Structural
14. Base sill plates ACQ treated lumber
15. Base sill plates drilled and screwed to the concrete floor with Tapcon anchors
16. Double 2×4 bottom plates for increased integrity and base molding attachment
17. Top of perimeter wall sections fire stopped and fire caulked
18. R-13 fiberglass batt insulation with Kraft paper vapor barrier on living spaces.
19. 1/2″ USG drywall glued and screwed on walls and ceilings, where applicable.
20. 1/2″ shower backer board for tile splash zones in shower areas.
21. Drywall on the backside of all unfinished common living area walls.
Electrical
22. Electrical outlet spacing of 10′ vs. 12′, (code), an increase of 20%. (NEC 210.52)
23. Halo Insulated Recessed lighting (IC type) fixtures for added peace of mind.
24. Lutron preset slide dimmers standard for all recessed can light.
25. Lighted dimmer for bathroom convenience
26. Lighting installed by zones according to application/point of entry.
27. Phone wiring is done with Category 5 cabling with “home runs” by room to telephone terminal.
28. Coax cabling done using RG6 minimum and “Snap and Seal” connectors, “home runs” to the distribution area.
29. Main entertainment/TV location cabled in parallel with 2 coaxes and one phone termination.
30. Arc-Fault Circuit Interrupters (NEC 210.12) & Smoke detectors standard in allowable bedrooms.
31. Bedrooms include recessed lighting and switched convenience outlets.
32. Electrically interconnected smoke detector installed in mechanical areas behind finished doors or walls.
33. One doorbell or intercom station in the newly added basement living space.
34. All “pull box” locations marked and accessible for future service
Plumming
35. Separate shut-offs installed for the new main plumbing supply line.
36. Individual fixtures provided with shut-offs at the point of final connection.
37. Shower valves are pressure-balanced posi-temp.
Trim/Millwork
38. Millwork doors, base, and casing to match the main level unless otherwise requested or specified.
39. Hardware on doors to match the main level
40. Painting: 2 coats ceiling white, walls 2 coats customer-selected color all roller coated only.
41. Custom woodworking for enclosures & cabinets crafted by Construction Specialties team members to exact project requirements and specifications.
42. Modular cabinet layouts reviewed with customers based on actual job site conditions prior to ordering.
43. Closets include wood shelving and hanging bar.
44. Complete project includes beautifully installed carpet.
45. When we leave you only need to supply furniture. No other trades or contractors required.
Bathrooms/Bars/Kitchens
46. Included allowances for customer-specified items such as fixtures, tiles, finishes, etc.
47. Complete installation of shower doors & bath accessories
48. Acrylic shower floor pans set in a solid mortar bed for a solid feel and no “creaking” during use.
(Full baths where applicable)
49. Fan/light/heater with timer for convenience, safety and energy efficiency (Full baths only)
Satisfaction Guaranteed
50. We want you to be completely satisfied with your project. Once your project is completed we want you to be our next reference for your neighbor or future project.
Our goal is to provide the most benefit and value to you, the customer, with the most hassle-free remodeling project.
Sincerely,
Sean Schwartz
Construction Specialties, LLC



